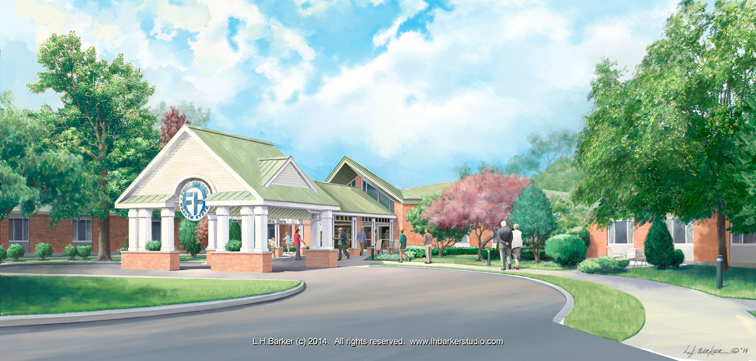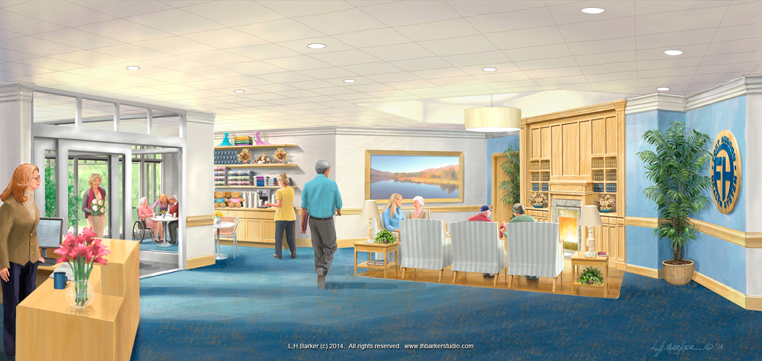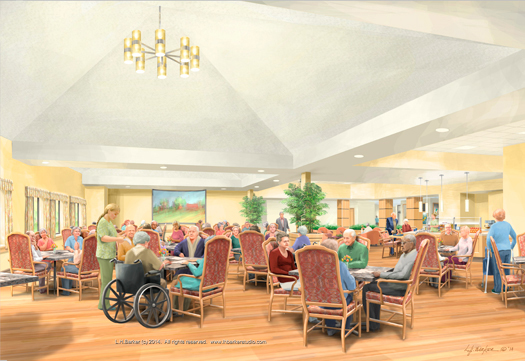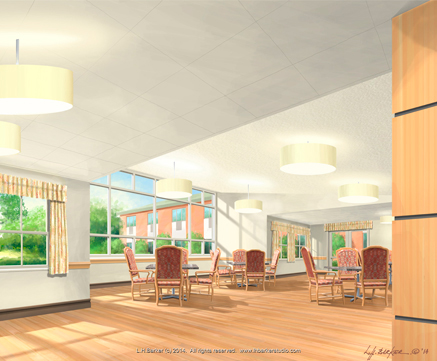 |
Fort Hudson Health System Main Entrance, suite of 4. L.H.Barker (c) 2014. All rights reserved. |
 |
| Fort Hudson Health System Main Lobby, suite of 4. L.H.Barker (c) 2014. All rights reserved. Click to enlarge in new window |
 |
| Fort Hudson Health System Main Dining Room, suite of 4. L.H.Barker (c) 2014. All rights reserved. Click to enlarge in new window |
 |
| Fort Hudson Health System Small Dining Room, suite of 4. L.H.Barker (c) 2014. All rights reserved. Click to enlarge in new window |
| 331 Ridge Rd, Queensbury, NY 12804 Phone: (518) 792-0879 |
| Interpretive architectural and historical illustration quick links and sections: |
| Architectural Illustration ; www.lhbarkerstudio.com Related search terms: architectural illustrator, architectural renderings, healthcare presentation, architectural visualizations, digital watercolor, perspective, institutional perspectives, architectural delineation, capital campaign visual, Angerame Architects, Fort Hudson Health System. |
| Website (c) L.H.Barker 2004-2015. All rights reserved. |